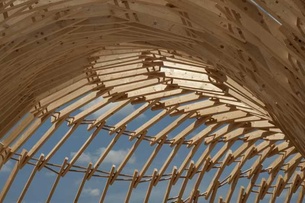Istituto Svizzero, the Swiss cultural centre in Rome, gets some welcome shade thanks to a computer-designed, robot-built pergola. The four-metre tall construction was inaugurated in June and was the handiwork of 17 architecture students at the Swiss Federal Institute of Technology in Zurich (ETHZ). The pergola was put together without using nails, glue or screws. The structure is made completely of timber and is held together by 2,700 cylindrical wooden pegs called dowels. A sun-position simulation was used to determine where to position the components for maximum shade. (Martina Cirese) robo Making of the pergola The components were manufactured at the Robotic Fabrication Laboratory at ETHZ. Two robot arms
Topics:
Swissinfo considers the following as important: 3) Swiss Markets and News, Business, Featured, newsletter
This could be interesting, too:
Nachrichten Ticker - www.finanzen.ch writes Die Performance der Kryptowährungen in KW 9: Das hat sich bei Bitcoin, Ether & Co. getan
Nachrichten Ticker - www.finanzen.ch writes Wer verbirgt sich hinter der Ethereum-Technologie?
Martin Hartmann writes Eine Analyse nach den Lehren von Milton Friedman
Marc Chandler writes March 2025 Monthly
|
Istituto Svizzero, the Swiss cultural centre in Rome, gets some welcome shade thanks to a computer-designed, robot-built pergola. The four-metre tall construction was inaugurated in June and was the handiwork of 17 architecture students at the Swiss Federal Institute of Technology in Zurich (ETHZ). The pergola was put together without using nails, glue or screws. The structure is made completely of timber and is held together by 2,700 cylindrical wooden pegs called dowels. |
|
roboMaking of the pergola The components were manufactured at the Robotic Fabrication Laboratory at ETHZ. Two robot arms suspended from the ceiling created the wooden parts by taking instructions from a digital model. One robotic arm held the plank-like slats in place while the other drilled holes at an angle so that the dowels could keep them together more securely. “Robots are the perfect tool for this job, because they can position the individual elements with incredible precision. This allows us to bring the most complex and nuanced of digital designs into reality,” said Hannes Mayer, programme director of ETH’s MAS in Architecture and Digital Fabrication. A sun-position simulation was used to determine where to position the components. The wooden components expand and contract depending on the position of the sun. This ensures the structure always provides shade. This property of the beech wood was also used in the installation process: the only part that needed human intervention. The dowels were dried in an oven to shrink them to fit into small holes. They were then hammered by hand into place and moistened so they would expand and fit snugly. |
This is a case of wood and moisture interacting with the digital design and fabrication tools to push the boundary of what wood joining techniques can do,” said Mayer.
swissinfo.chTags: Business,Featured,newsletter

